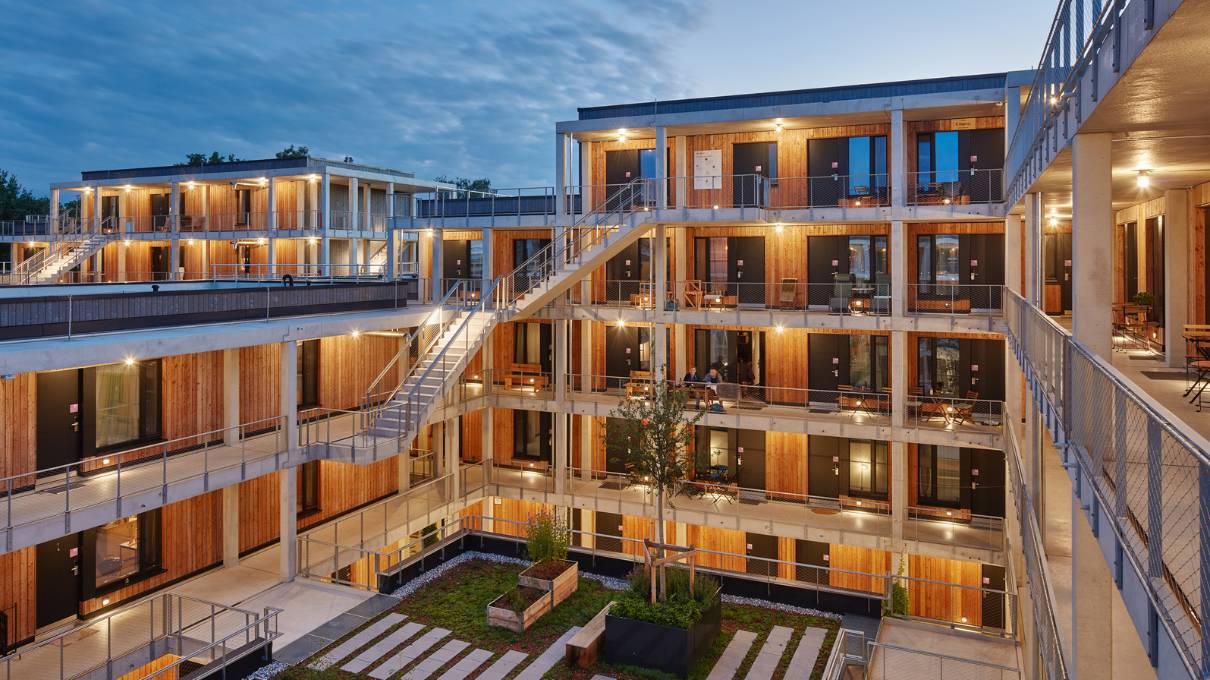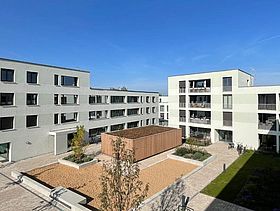Campus Rosenheim

Comfort ventilation as part of a sustainable heat concept
The new “CampusRo” is a pioneering student accommodation project built on the Rosenheim campus which was established in 1971. Multi award-winning, environmentally friendly, smart and high-quality, it provides lots of space for modern interaction and community activities. The buildings are of a sustainable wood / hybrid construction built to the KfW 40 plus standard. The HVAC system includes a comfort ventilation system from Meltem.
Modern student living concept
Given its attractive position in the foothills of the Alps, there is a shortage of affordable accommodation in Rosenheim. When the opportunity arose to repurpose a commercial space that became available directly opposite Rosenheim University to create new accommodation, it was taken up by a private investor. A campus site with a pioneering student living concept was then created in collaboration with the city. The 1.4 hectare site provided sufficient space for 211 student apartments and a further boarding house with an additional 40 apartments. After being put out to international tender, the concept submitted by ACMS Architects from Wuppertal was accepted. The Rosenheim Campus is part of a fully redeveloped district devoted to providing affordable accommodation for families and nursing staff from the city’s hospitals.
The buildings are grouped around different interlinked courtyards. With up to six stories and staggered heights, they create an impression of variety. Common and private areas are separate from one another. The residential units are oriented on both sides of the building, and their footprint is limited to a minimum. They create privacy and allow concentrated learning and working whilst still allowing interaction and communication with the community. The individual floors open into the courtyard through covered walkways which are accessed and interconnected by external staircases. The courtyard and the various roof terraces on which campus life is played out are green spaces with plenty of seating and bicycle racks. These areas are intended to promote communication. Other meeting places are a restaurant and a café in the boarding house. As an additional benefit, the café with its attractive terrace on the sixth floor and its view over the mountains also attracts guests who do not live in the complex.
Sustainable design
Sustainability was the key focus when the residential complex was designed. The planners therefore opted for a hybrid construction. While the supporting external walls are made from prefabricated timber panels and were transported to the site by crane as complete wall sections, the ceilings were made from a composite wood/concrete construction. This offers excellent fire protection and soundproofing. Another benefit of this modular construction is the option of adding a further storey or removing one without significant expense. All the wall modules were produced at the factory complete with insulation, windows and the preparatory fixings for the HVAC installation. The same applied to the installation boxes for the ventilation units and the ventilation ductwork.
70 % of the power supply is produced by the PV system at the complex. The necessary modules were installed on the flat roofs, sharing the attractive roof space between terraces, roof plantings and the PV system. The building is heated by a district heating system. The overall construction concept was designed in terms of sustainability by working towards DGNB certification to platinum standard (current DGNB performance index for the student accommodation is 85.8 % (platinum from 80 %. The overall certification is still pending). This would make the Rosenheim Campus the first student accommodation in Germany to hold this certificate.

Comfort ventilation with heat recovery as part of the concept
An important part of the HVAC system designed by IB Lackenbauer GmbH is the comfort ventilation system with heat recovery. The heat recovered in this way is reused for temperature control in the rooms.
The benefit of the ventilation concept used here is the continuous air renewal whereby individual rooms are equipped with a ventilation unit. In this case, the Meltem multi-room solution was used throughout, and a single unit was installed in each apartment. A ductwork connection extracts the air from the internal bathroom (to DIN 18017-3), supplying the living room with air at the same time.
In the three buildings A to C, Schupfer GmbH installed 161 type M-WRG-II P ventilation units which allow the necessary air renewal. A further 40 units of the same type were installed in the boarding house. All the comfort ventilation units were of the U2 integrated into wall type, which is visually very discreet. These were fitted in the external walls during the interior work using the project-specific installation boxes with a frame depth of 25 mm which had already been pre-fitted. The noise protection was demonstrated to be sufficient in this installation location in the building shell when the show apartment was completed first. Flat ductwork was selected for the supply air, while the extract air was removed via DN 100 round pipes on site.
Easy to use
During periods of cold weather, the used, warm ambient air is extracted via a cross-counterflow heat exchanger. The heat is extracted from this air and transferred to the fresh air that is supplied separately at the same time. This allows up to 94 % of the heat to be recovered. The supply air is also preheated in this way, so it enters the living space without creating drafts. This not only means a reduction in the energy requirement, but it also increases the living comfort.
The continuous ventilation also ensures that pollutants in the air are removed. Even hay fever sufferers can breathe easily since all the units are fitted as standard with a fine particulate filter (ISO ePM1 60% (F7)) for the outdoor air. The fine filter medium effectively retains respirable dust particles such as pollen, soot and bacteria from dust class PM1. A special activated charcoal filter is also available on request; this absorbs odours from harmful gases, nitrogen oxides and ozone.
irtually invisible window reveal solution on the facade

The building’s wooden facade with its vertical structure and the striking banding created by the floor slabs is a central architectural feature of the campus building in Rosenheim. It was important that the outer wall terminals for outdoor air intake and exhaust air removal should not detract from this visual effect. For such cases, the window reveal solution from Meltem allows the exhaust air and outdoor air ducts to open into the window reveal, leaving the facade unaffected. There is simply an unobtrusive stainless steel faceplate as the external termination which is barely visible to the eye.
Controlling the units
The ventilation units are continuously operated according to preset parameters. When the internal bathrooms are in use, they are vented via an external control input (O/EST) activated by the light switch. Users can change the unit settings using a wireless remote control.
Summary
The Rosenheim Campus sets new standards for student accommodation. Both implementation of the Energy-Plus building and the wood/hybrid construction method meet the standard for future-oriented building. In 2023, the pioneering project was awarded the Balthasar Neumann prize by DBZ (the German construction industry magazine) and the Association of German Master Builders, Architects and Engineers e.V. The decentralised comfort ventilation units play a considerable part in ensuring the good internal air quality and exemplary energy balance of the accommodation blocks.





