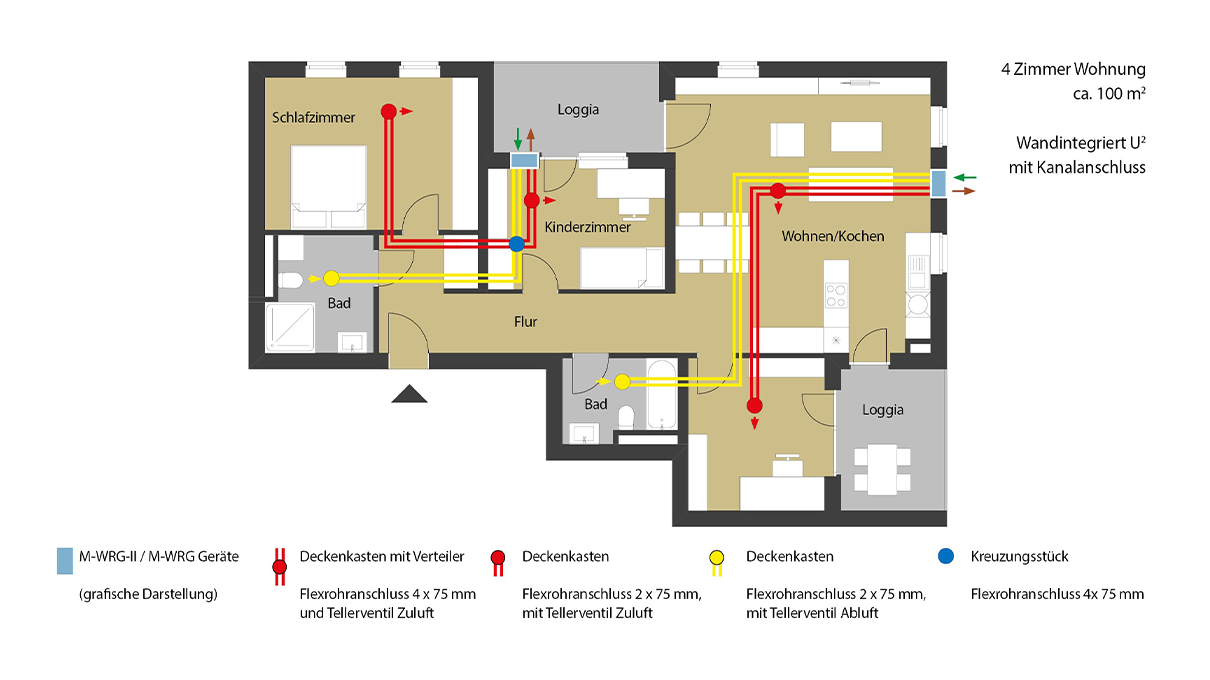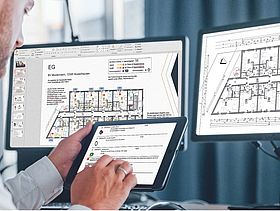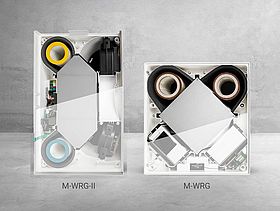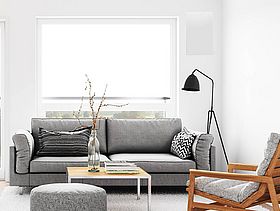PRACTICAL TIP

Checklist: planning home ventilation the right way
Controlled home ventilation has long been the standard in new builds, and it is now often retrofitted during large-scale renovation work of building stock. The planning and design of such systems are routine work for professionals. Meltem Wärmerückgewinnung GmbH & Co. KG addresses these issues every day. Christian Bauer-Jossen, Technical Sales and Planning Team Leader at Meltem describes what is needed for a good ventilation concept. “When you are planning building services, we always recommend that you clarify or consider the following points”:
o Renovation or new build o Planned grants
o Existing soundproofing requirements
o Implementation details of external walls, ceiling, roof
o Type of outer wall terminal – conventional or window reveal
o Ventilation designed for nominal ventilation or moisture protection (design to DIN 1946-6)
o Ventilation of internal bathrooms to DIN 18017-3
o Desired control system
o Desired sensors
o Positioning of the units
o Need for system solutions for cellar, attic floor or internal wall
o Consideration of fireplaces and chimneys. Every construction project is different.
Solutions are project-specific and are drawn up for each project. With over 40 years experience, Meltem has already implemented countless ventilation projects and is able to draw on existing flexible solutions. Meltem makes this expertise available with its Planning Service and will prepare individual ventilation designs. For no-obligation advice, call +49 8141 4041 790 or email planung@meltem.com.





